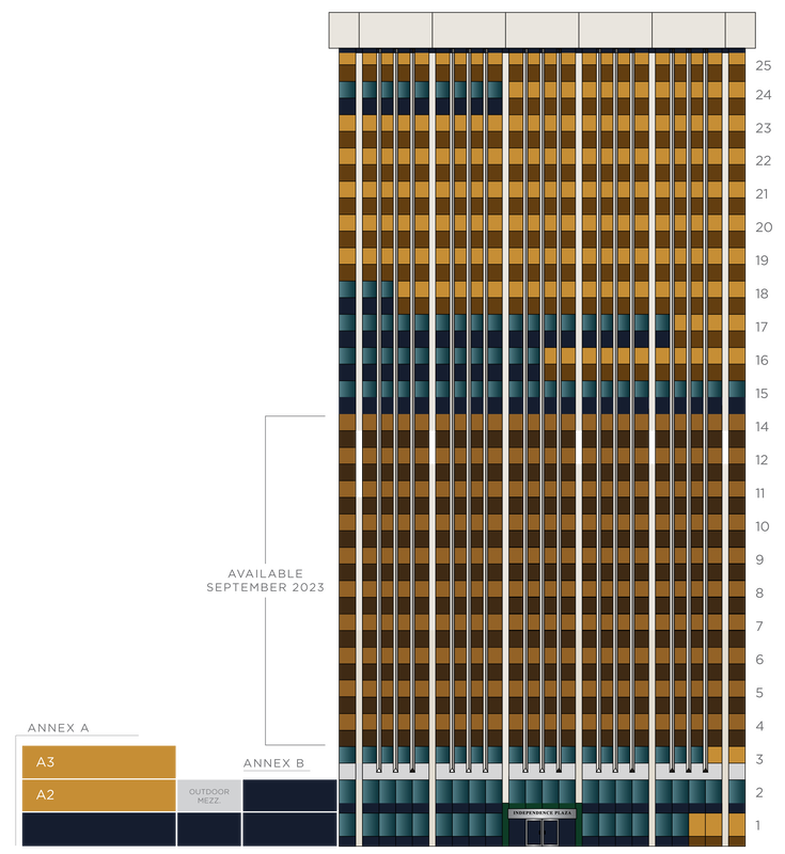Who will get the corner office?
AVAILABILITIES FROM 1,878 SF – 192,000 SF
|
Floor 25
SUITE 2500: 19,706 SF
Floor 24
SUITE 2400: 7,140 SF
SUITE 2450: 2,448 SF
SPEC SUITE 2480: 4,140 SF
Floor 23
SUITE 2300: 19,706 SF
floor 22
SUITE 2200: 19,167 SF
floor 21
SUITE 2100: 19,706 SF
Floor 20
SUITE 2000: 19,706 SF
floor 19
19,646 SF
AS-BUILT HYPOTHETICAL
HYPOTHETICAL - MOSTLY OPEN PLAN
HYPOTHETICAL - OPEN COLLABORATION
HYPOTHETICAL - PERIMETER OFFICES
floor 18
Suite 1800: 16,593 SF
Floor 17
spec suite 1705: 1,609 sfFLOOR 16
fLOOR 14
SUITE 1400: 19,234 SFFloor 12
Suite 1200: 19,234 sfFloor 11
Suite 1100: 19,234 sfFloor 10
Suite 1000: 19,234 sfFloor 9
Suite 900: 19,234 sfFloor 8
Suite 800: 19,234 sfFloor 7
Suite 700: 19,234 sffloor 6
Suite 600: 19,234 sffloor 5
Suite 500: 19,234 sffloor 4
Suite 400: 19,234 sffloor 3
Suite 370: 1,878 sfFloor 1
suite 150: 4,202 sfAnnex Building A - Suite A200
29,009 SF
ANNEX BUILDING A - SUITE A300
28,886 SF
Annex Building A contiguous SF available: 57,895 SF
|


